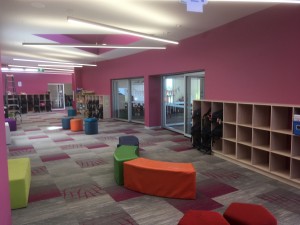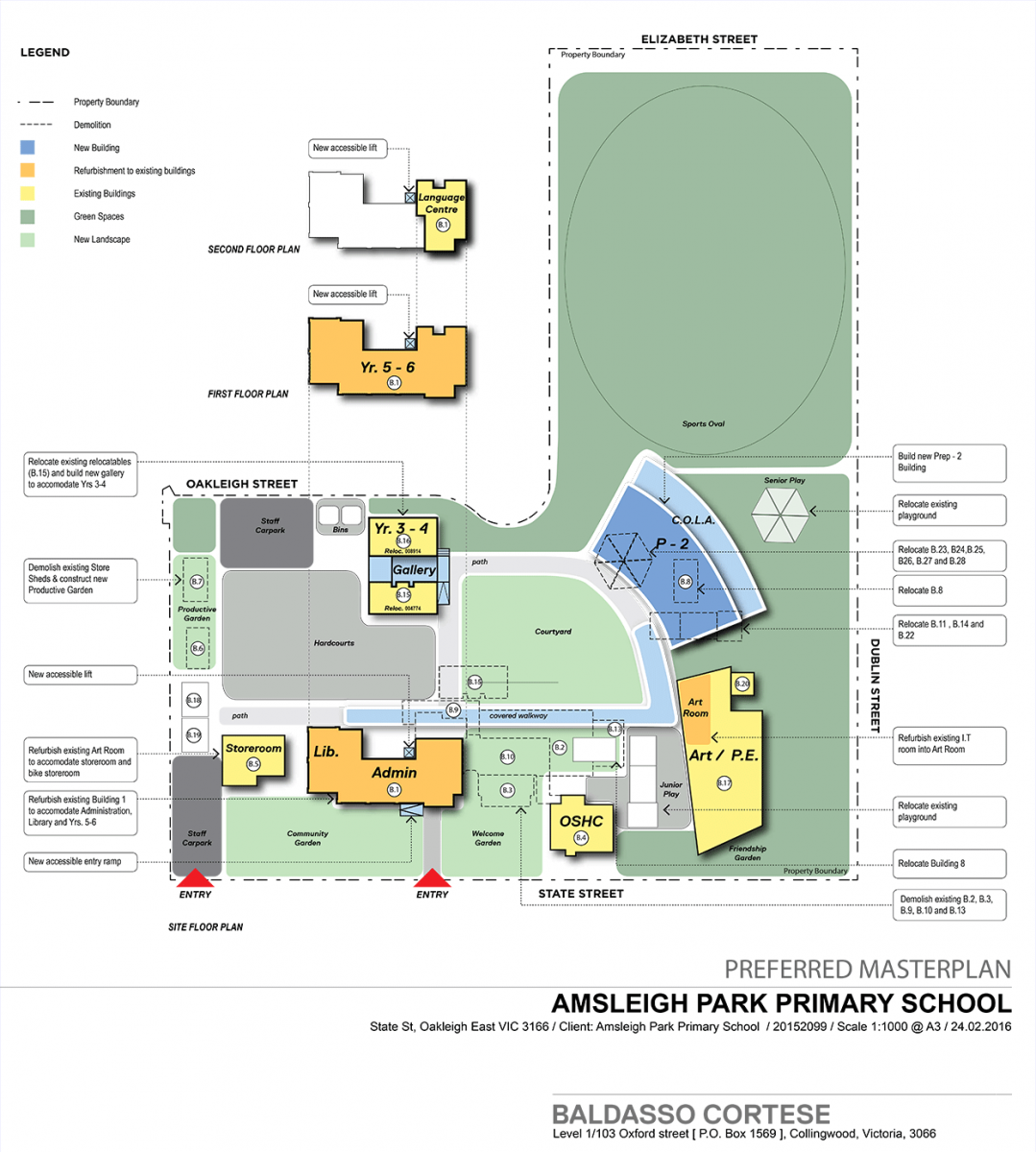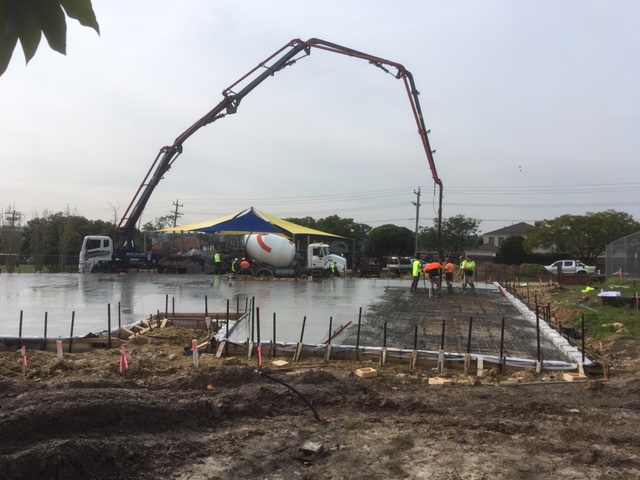Capital Works
Building Project Update # 3
Amsleigh Park Primary School is proud to unveil our new Junior Learning Centre. Opened in 2018, this architecturally designed Learning Centre offers our students an outstanding educational environment.
Fully air conditioned, the Junior Learning Centre includes 8 spacious and attractive classroom spaces filled with abundant natural light. Wet areas, covered outdoor learning spaces, indoor student toilets and a reading intervention office all provide a range of important support spaces for our students and staff. 
Building Project Update # 2
Great progress has been made on our school building project in 2017, with services such as, plumbing and electrical, installed underground and the foundation concrete slab now complete. Our builders are currently working on the steel frame and we hope to see that go up soon. When the steel frame is erected the building will start to take shape so it will be exciting to watch.
The deadline for completion of the Junior Learning Centre is December 2017 so students can look forward to moving into this building at the start of 2018. Work on the main building will commence once the Junior Learning Centre is complete, and this is due for completion in July 2018. Our new school facilities will be absolutely fantastic and we are looking forward to making use of these spaces.
Our Grade 3-6 playground has also been relocated and is once again open for student use. Our Grade 3s were especially happy to have access to the Senior Playground again. Stay tuned for more updates.
Building Project Update
In 2015 the State Government of Victoria allocated 5.7 Million Dollars to rebuild and renovate Amsleigh Park Primary School. This substantial funding is welcome news for our community and will be used to significantly modernise the school’s facilities ensuring that we can continue to provide the highest standards of education possible for the next generation of students.
Throughout 2015 we completed the initial requirements of this project culminating in the selection of Baldasso Cortese as our Project Architects in November 2015.
Baldasso Cortese are highly experienced in educational architecture and design. Our steering committee is currently working collaboratively with their project team to develop an educational rationale for the project. This rationale will then be used as a basis for the development of a master plan for the whole of Amsleigh Park PS.
We are hoping to finalise the master plan in Term 1, 2016 and share this with our community for comment and further input. Once the master plan is finalised, Baldasso Cortese will start to design the actual learning and support spaces to meet the educational rationale.
Construction of learning spaces will be a complex process, but fortunately our spacious school site will enable us to operate with minimal disruption. We hope to commence construction of our new Prep – Grade 2 Learning Spaces later in 2016.
To view the latest images of our Capital Works Modernisation project please click on the link below.


